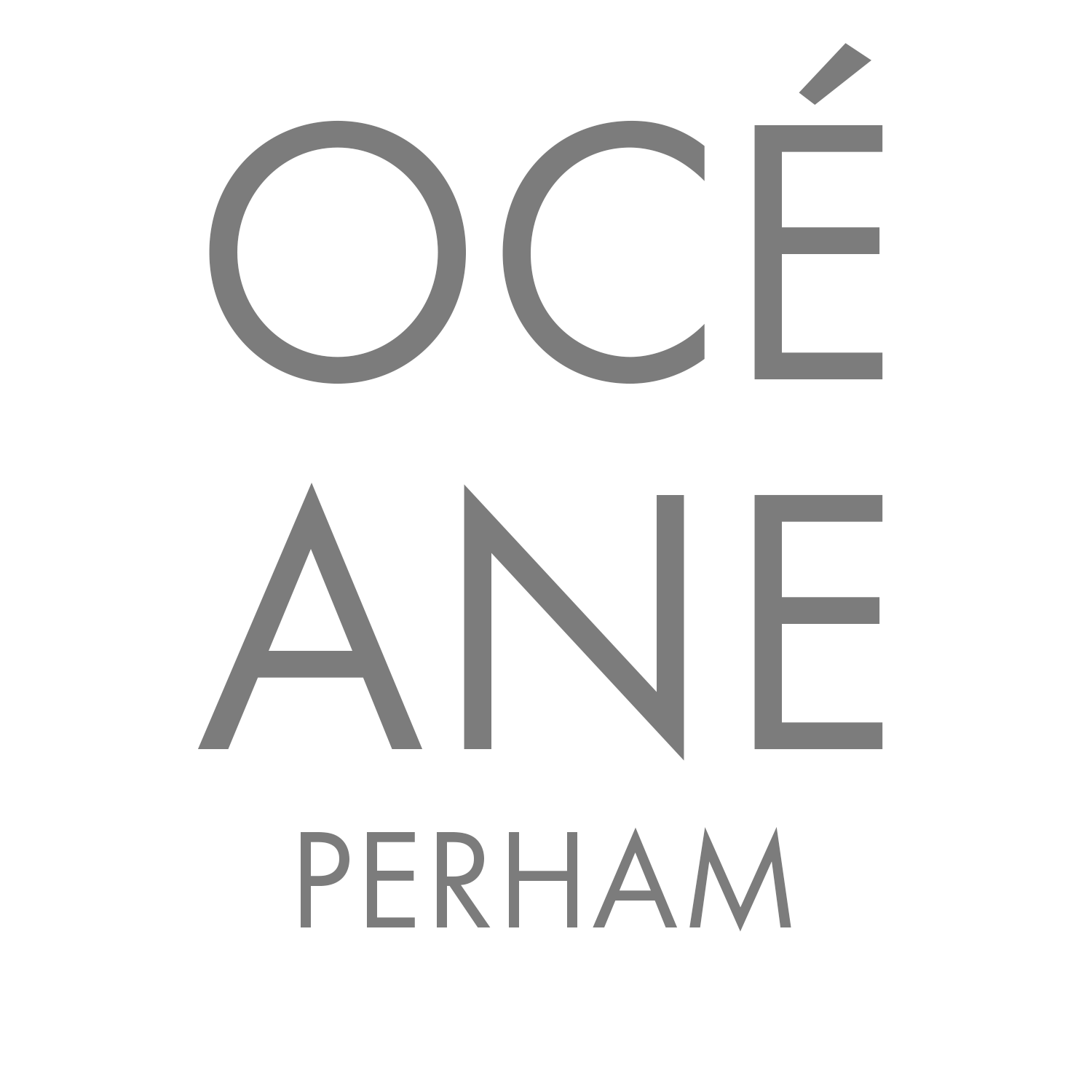site plan - graphite
plan - graphite, photoshop
front elevation - graphite, ink, photoshop
building base drawn by Ralph Gutierrez
north section - graphite, ink, photoshop
exchange gallery wall details - graphite, autocad, photoshop
table details - graphite, autocad, photoshop
model - clay, mdf, acrylic
view of exchange gallery threshold
interior worksho
gallery door mechanism
interior workshop
folding table mechanism

