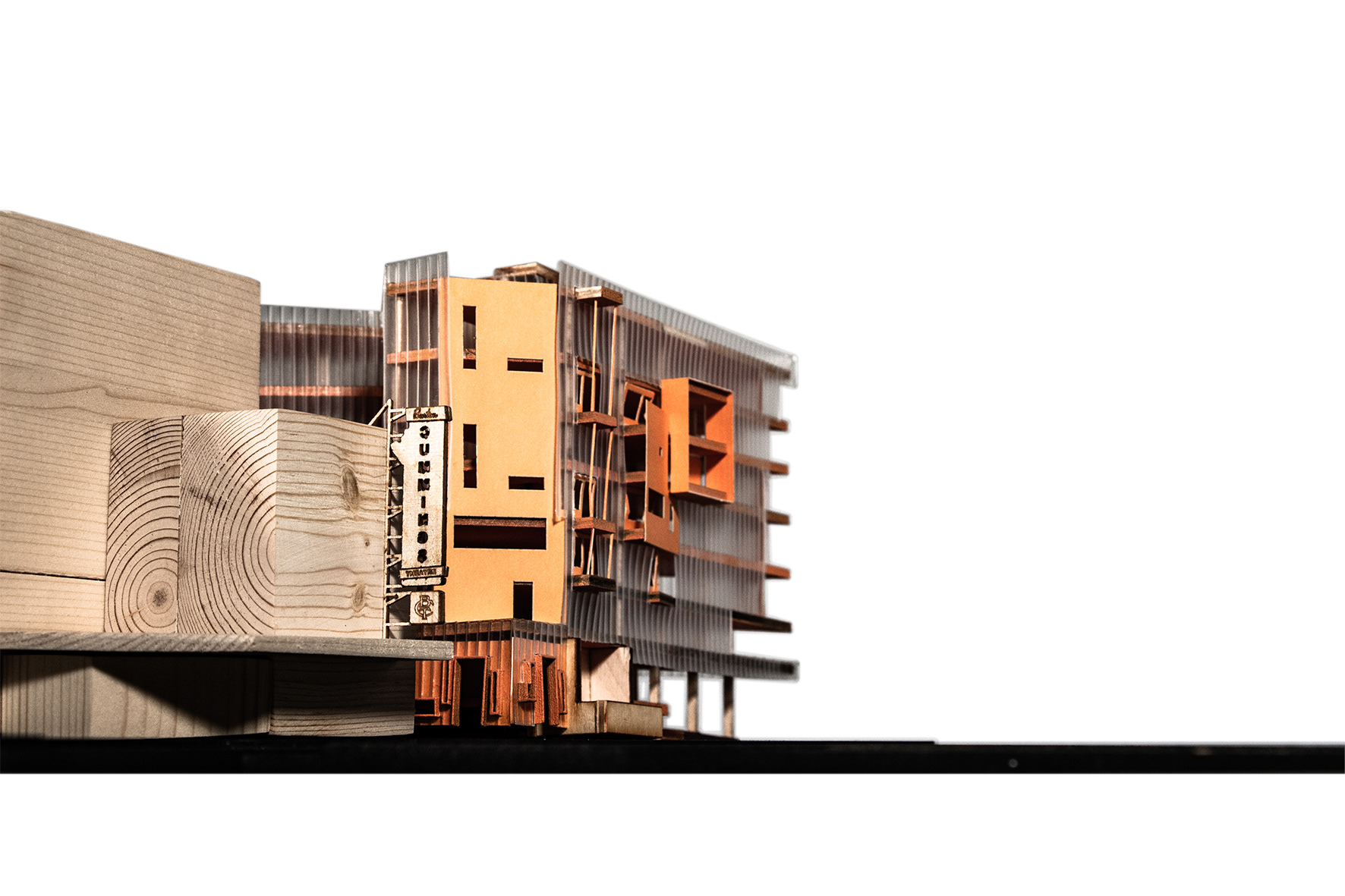collage featuring undreamt by dan hillier
street section / street redesign
street elevation
multipurpose pop-up space
plan / underground parking
plan / lower level
plan / first floor
plan / first floor mezzanine
plan / second floor
plan / third floor
plan / fourth floor
plan / fifth floor
plan / sixth floor
plan / seventh floor
plan / rooftop






